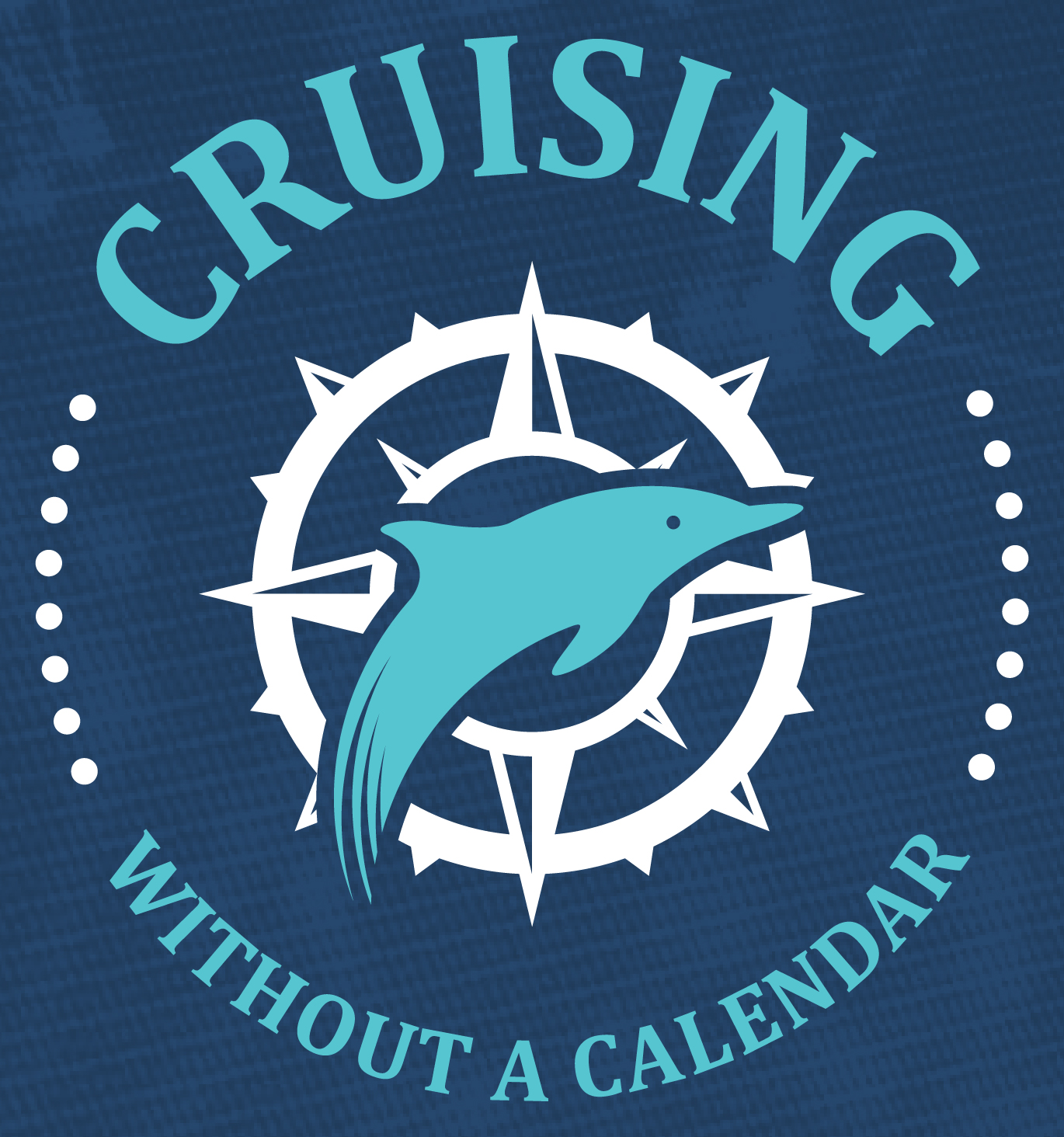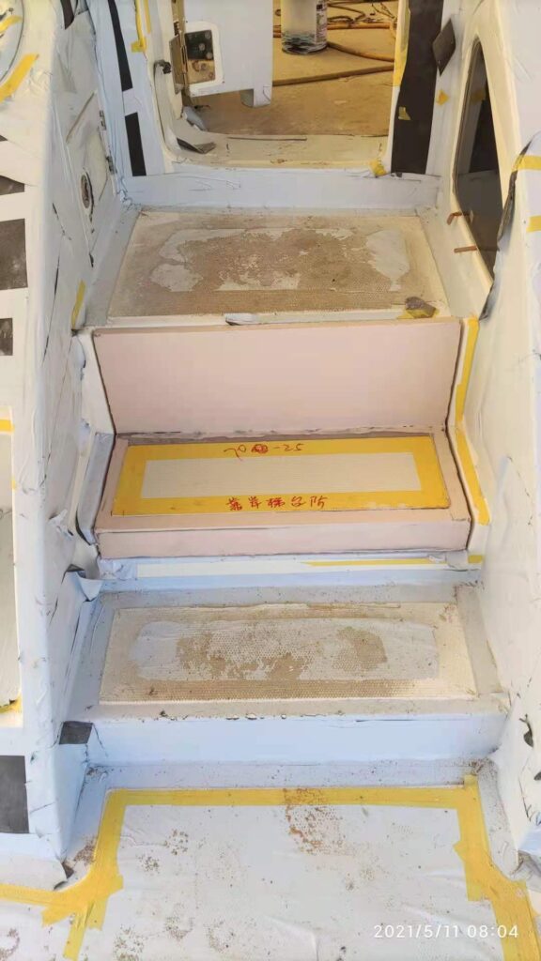
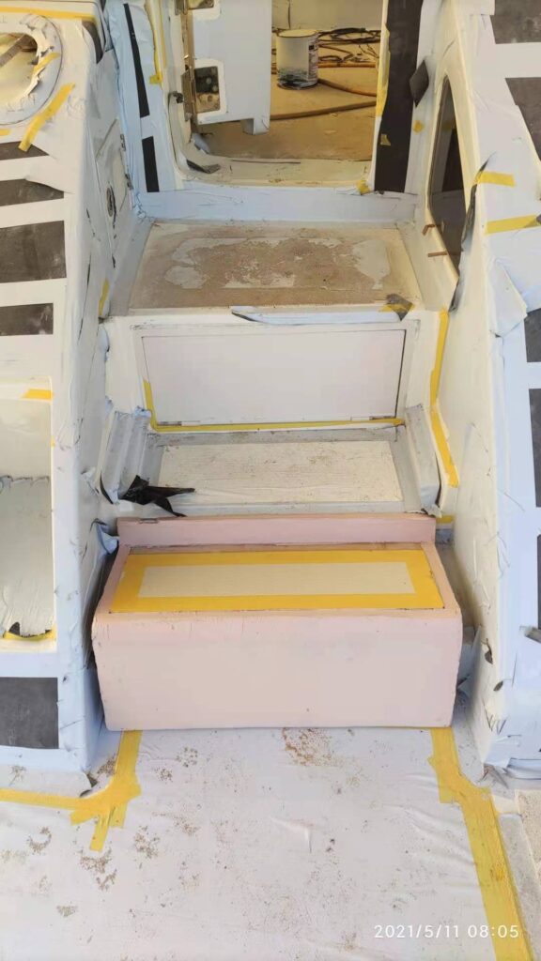
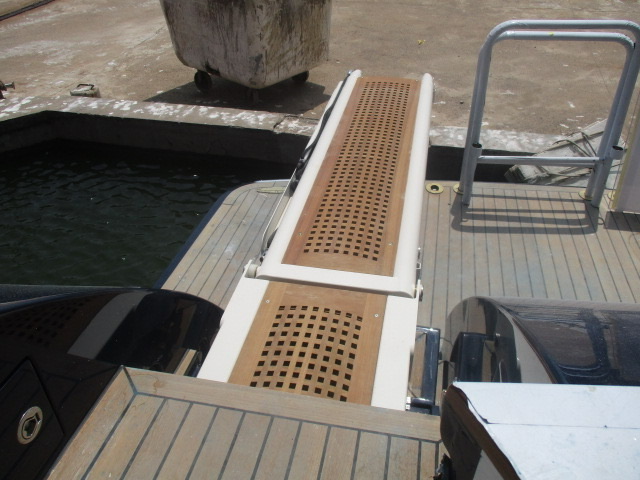
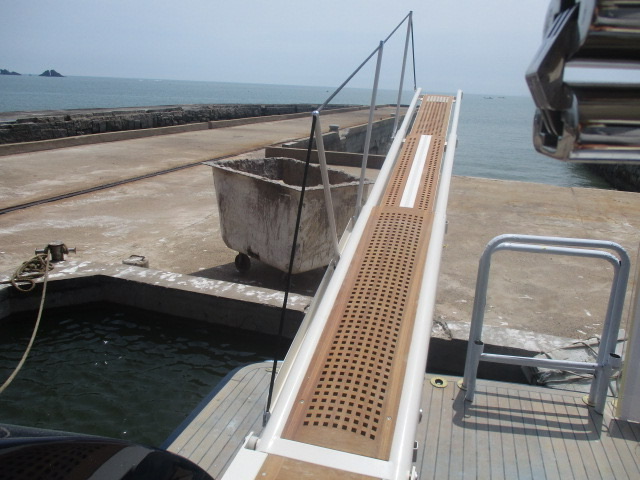
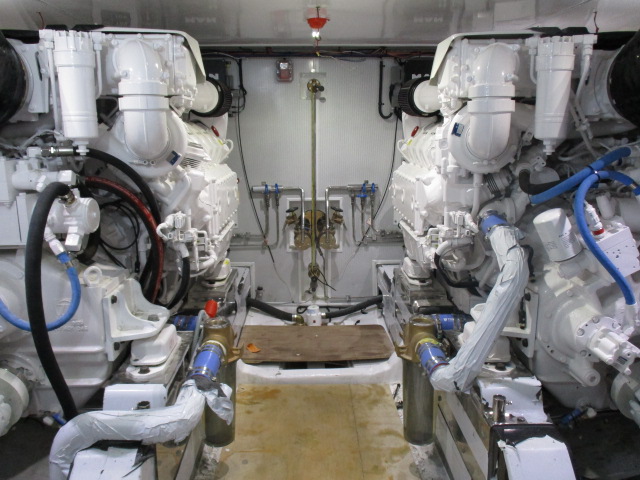
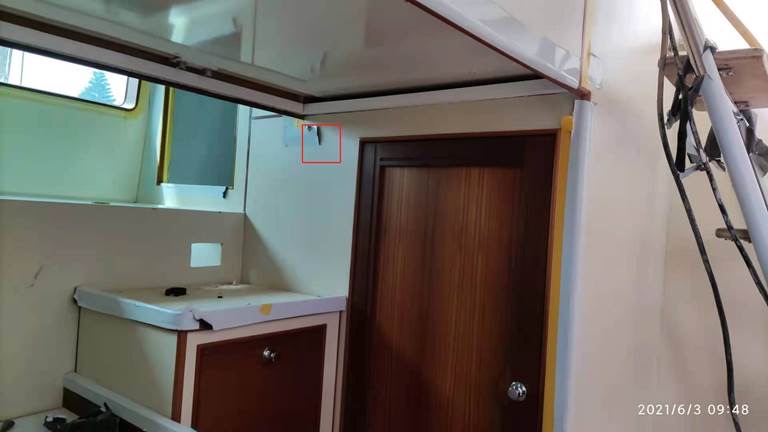
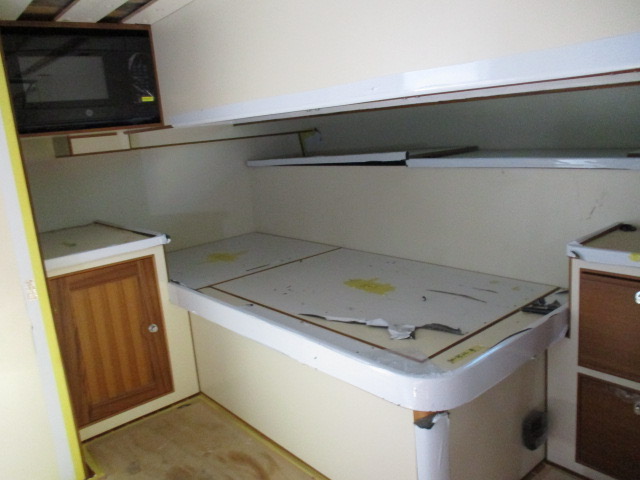
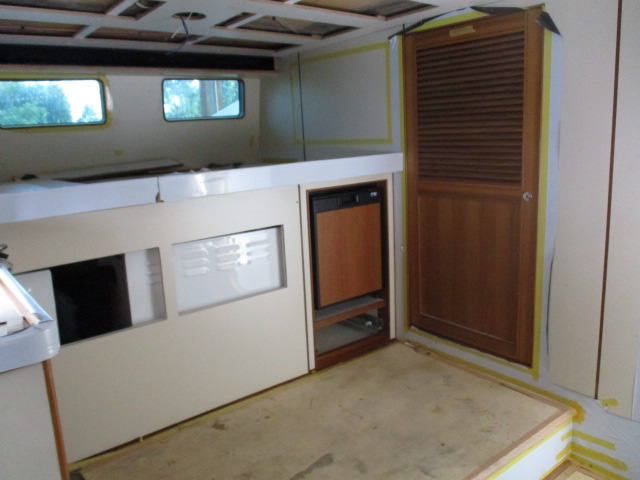
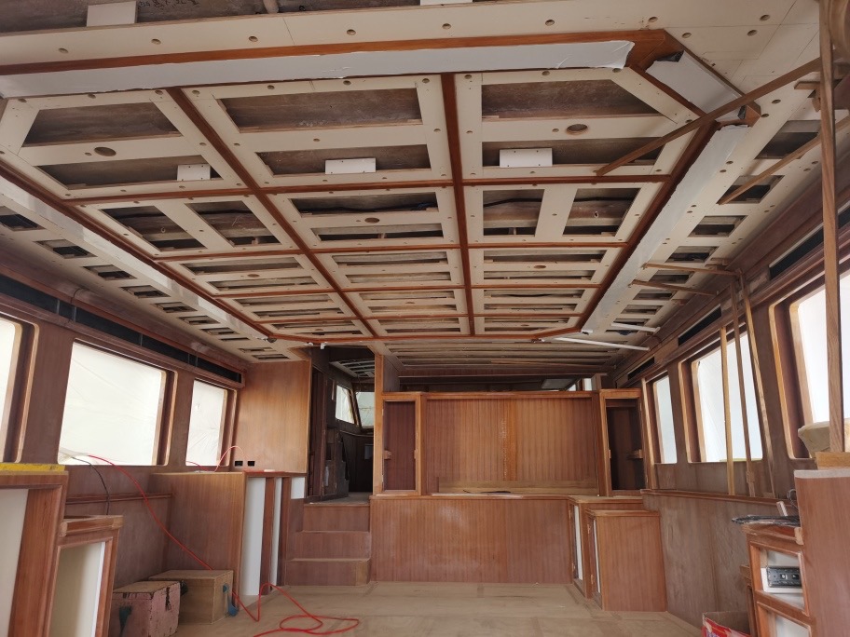
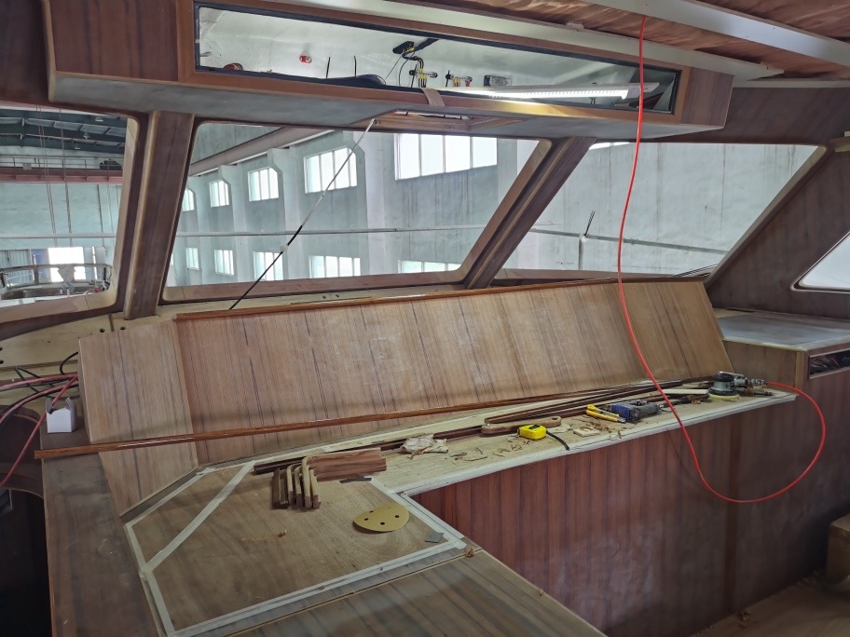
Behind the stairs leading from the cockpit down to the swim platform, Marlow has cleverly hidden the access door/step for the Besenzoni Passerelle. I’ve included a couple of pictures of what it will look like extended so you have an idea once it’s complete. We’ll use this “gangway” to get on & off the boat when we’re in a slip docked stern to with no finger piers along side the boat. This is a common type of slip in the Mediterranean and other parts of the world where slip space is at a premium and it allows the marina to fit more boats into a smaller footprint. Without a gangway, boaters get very creative with ways to get on/off their boat!
I had to include a picture of the engine room with the lights on – that’s a first – as they start powering up the systems that run the engines, generators, thrusters, etc.
Next up are some pictures of the crew quarters. While we won’t have crew aboard, somewhere down the road that may be an option for us. These pictures show the layout for the port & starboard bunks along with the refrigerator and microwave. The TV will be installed a bit later in the build for those of you asking!
Next up is the coffered ceiling in the Salon that we weren’t sure about. In the pictures, it looked a bit “busy” for us but when we saw the final product, it all came together. Finally, I end this week with a look at the Helm as they set up the templates for the 3 – Garmin 24″ multifunction displays and iCom VHF radio’s!
